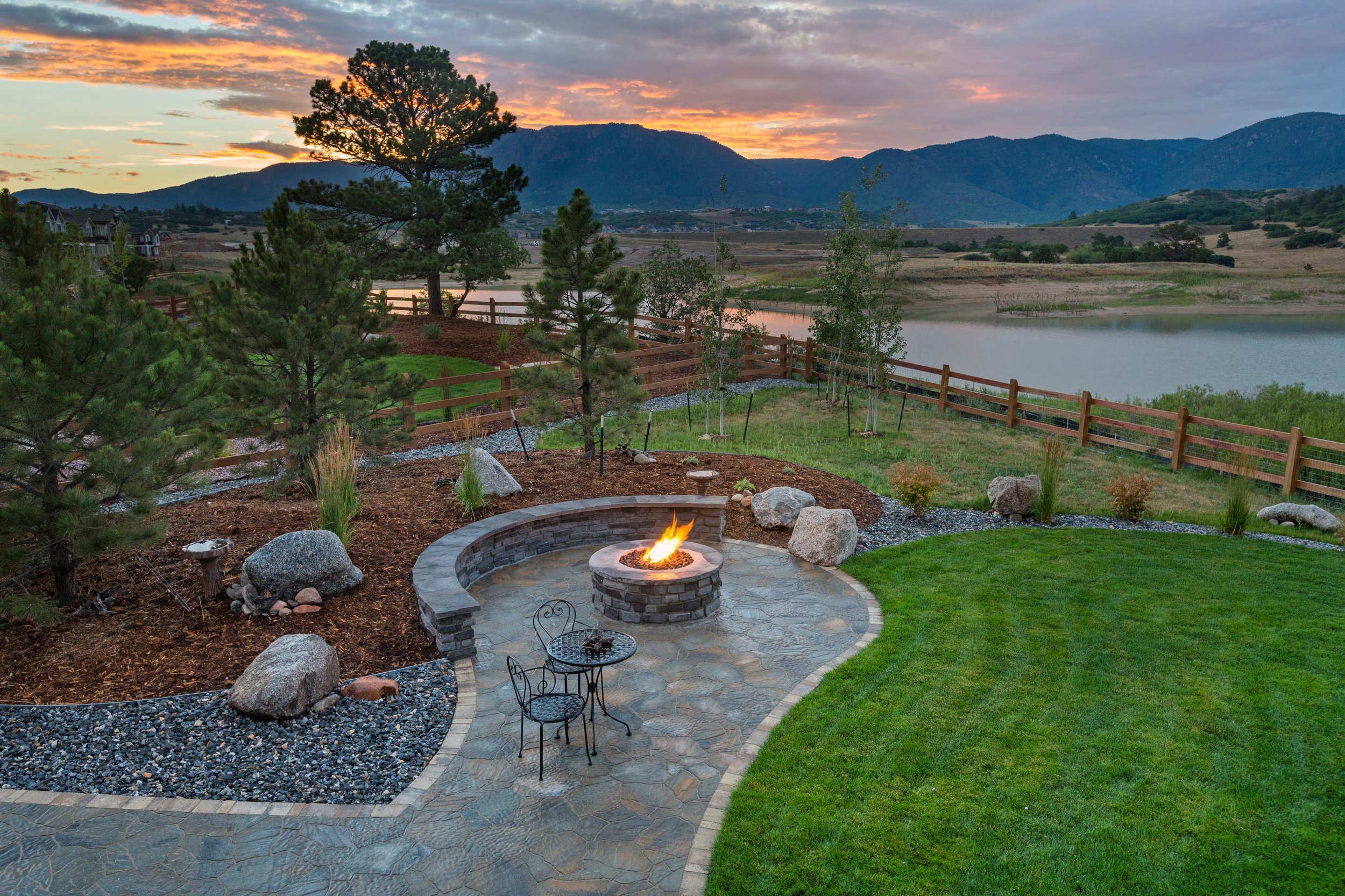
Outdoor Living
Create an Outdoor Space You Love
GET OUTSIDE
Our goal as landscapers is to encourage people to get outside and enjoy this beautiful place, we call home. We achieve this by working directly with you to gather all the details needed to come up with the perfect outdoor solution for your space!
THINGS TO CONSIDER WHEN PLANNING YOUR NEW BACKYARD:
How do you envision using your new space?
Do you like to entertain groups? How many people will be using your space on average?
Do you have a preferred material to be used? (Pavers, natural stone) (large or small block or rock)
Are there any features that you would enjoy incorporating withing your space?
such as, fire pit, water features, lighting, pergolas, retaining walls, plants?
Do you have a project timeline, or have any deadlines?
Have you thought about a budget for this investment?
Design and build
Paver and flagstone patios
Retaining wall
Fire features
Water features and ponds
Landscape lighting
Pergolas














